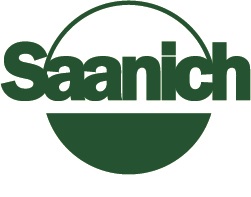You may be called upon to undertake a wide variety of technical and administrative tasks related to the review and processing of documents in support of applications for building permit, sign permit, business licence, rezoning, development permit, development variance permit, subdivision, and Board of Variance. You are proficient in cross-referencing building plans with applicable zoning bylaws, related municipal policies, and provincial legislation to ensure compliance. You will also complete GIS mapping and analysis; prepare graphics and other visual communication materials; write planning reports and correspondence; and respond accurately to a variety of planning inquiries from the public and development community.
As a qualified candidate, you will have a bachelor degree in planning or related discipline (such as geography, architecture, civil engineering or landscape architecture) and three years related experience in a municipal planning office environment with experience in development and subdivision approval procedures. Candidates with a Technical Diploma from a recognized institution in architectural, building technology, or planning or an equivalent combination of education, training, and work experience will be considered. We are seeking proficiency with GIS and design programs including Bluebeam Revu, AutoCad, In-Design, Illustrator, Photoshop and other 3D modelling software.
The successful candidate will work Monday to Friday, 8:30 a.m. - 4:30 p.m. (35 hours per week). As a component of the selection process, testing will be conducted
This is a C.U.P.E. Local 2011 position with a wage of $44.46 per hour with an excellent benefits package and generous pension plan. Job description and competition information can be found at www.saanich.ca. Please apply by 11:45 p.m. on April 17, 2025, quoting competition 25090 to: Human Resources, District of Saanich, 770 Vernon Avenue, Victoria, BC, V8X 2W7.











