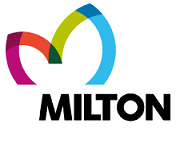Reporting to the Manager, Plans & Permits, this position is responsible for reviewing documents submitted in support of building permit applications to ensure compliance of various stages of construction of all residential, small commercial and small industrial building systems, works, fixtures and service systems appurtenant to buildings regulated by Part 9, Division B of the Ontario Building Code (OBC).
Major Job Responsibilities
- Reviews residential, small commercial and industrial drawings within the scope of Part 9. Evaluates specifications and technical reports for compliance with the Ontario Building Code, Municipal By-laws and all other applicable laws and standards, as amended. This includes:
- Communicating deficiencies and other requirements to applicants within the mandated timeline of provincial legislation
- Performing technical research and professional judgment to provide interpretations of the requirement of the OBC Act and Regulations under the direction of the Chief Building Official; researching non-descriptive and alternative design proposals submitted with building permit applications
- Providing advice and code interpretations to a variety of internal and external contacts including designers and contractors
- Assisting in the processing of building permit applications through the use of the information tracking database.
- Preparing and maintaining accurate and detailed records
- Provides front line customer service by responding to Part 9 and general Code inquiries in person, electronically and by telephone
- Liaise with property owners, contractors, engineers, architects and other departments on matters related to construction
- For residential properties, provides comments on Site Plan Control, Consents/Committee of adjustment, zoning amendments from building code perspective
- Attends pre-consultation meetings with developers as required
Education and Experience
- Post-secondary advanced diploma in Architectural or Engineering Technology discipline or equivalent education and knowledge in the construction industry
- Post-secondary degree in Architectural/Civil Engineering Technology discipline or registered as an Architect or Professional Engineer and in good standing within the Ontario Association of Architects or the Professional Engineers of Ontario preferred
- Three (3) years of design, review or equivalent construction management experience
- Five (5) years of design, review or equivalent construction management experience preferred
- Related municipal/plans review experience preferred
- Ministry of Housing Building Code Identification Number (BCIN) qualifications in:
- Require – Legal
- Require – House
- Require – Small Buildings
- Require – Building Structural
- Require – Plumbing House
- Require – Plumbing All Buildings
- Require – On-Site Sewage
- Require – HVAC House
- Require – Building Services
Successful applicants without all above qualifications will be required to obtain the requirements within a specified time frame agreed upon at time of hiring
- Eligible for Certified Building Code Official (CBCO) with the Ontario Building Officials Association (OBOA)
- Ministry of Housing Building Code Identification Number (BCIN) fully qualified is an asset
- Membership/Certification with the following Associations is preferred
- Certified Building Code Official (CBCO) with the Ontario Building Officials Association, or
- Professional Engineer – Professional Engineers of Ontario; or
- Full Member of Ontario Architects Association (OAA); or
- Certified Engineering Technologist (C.E.T) with the Ontario Association of Certified Engineering Technicians and Technologist; or
- Member Association of Architectural Technologist Ontario (M.A.T.T.O)
- Heating, Refrigeration and Air Conditioning Institute of Canada (HRAI) training in:
- Residential Heat Loss & Heat Gain Calculations
- Residential Air System Design
- Proficient in the reading and interpretation of construction drawings, specifications and other technical documents
- Strong working knowledge of the Ontario Building Code and Act
- In depth theoretical and practical knowledge of the design and analysis of building structures
- Digital review experience is preferred
- Experience with permit tracking software is preferred
- Proficiency in the Microsoft Office Suite of products, including Outlook, Word, PowerPoint and Excel
- Strong organizational and time management skills
- Strong report writing and record keeping skills
- A valid Ontario Driver’s License Class “G” with a satisfactory driving record; use of own vehicle required
- Direct experience with Bluebeam or similar software is an asset
- Direct AMANDA (version 7) experience or similar software is an asset
- Knowledge of the site plan approval, zoning amendment & committee of adjustment processes is an asset
Salary Range: $70,719 - $88,400 (based on a 35-hour work week)













